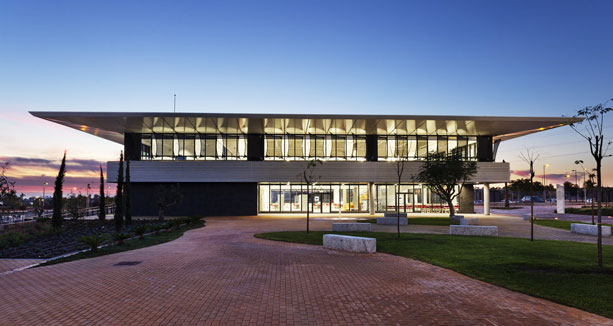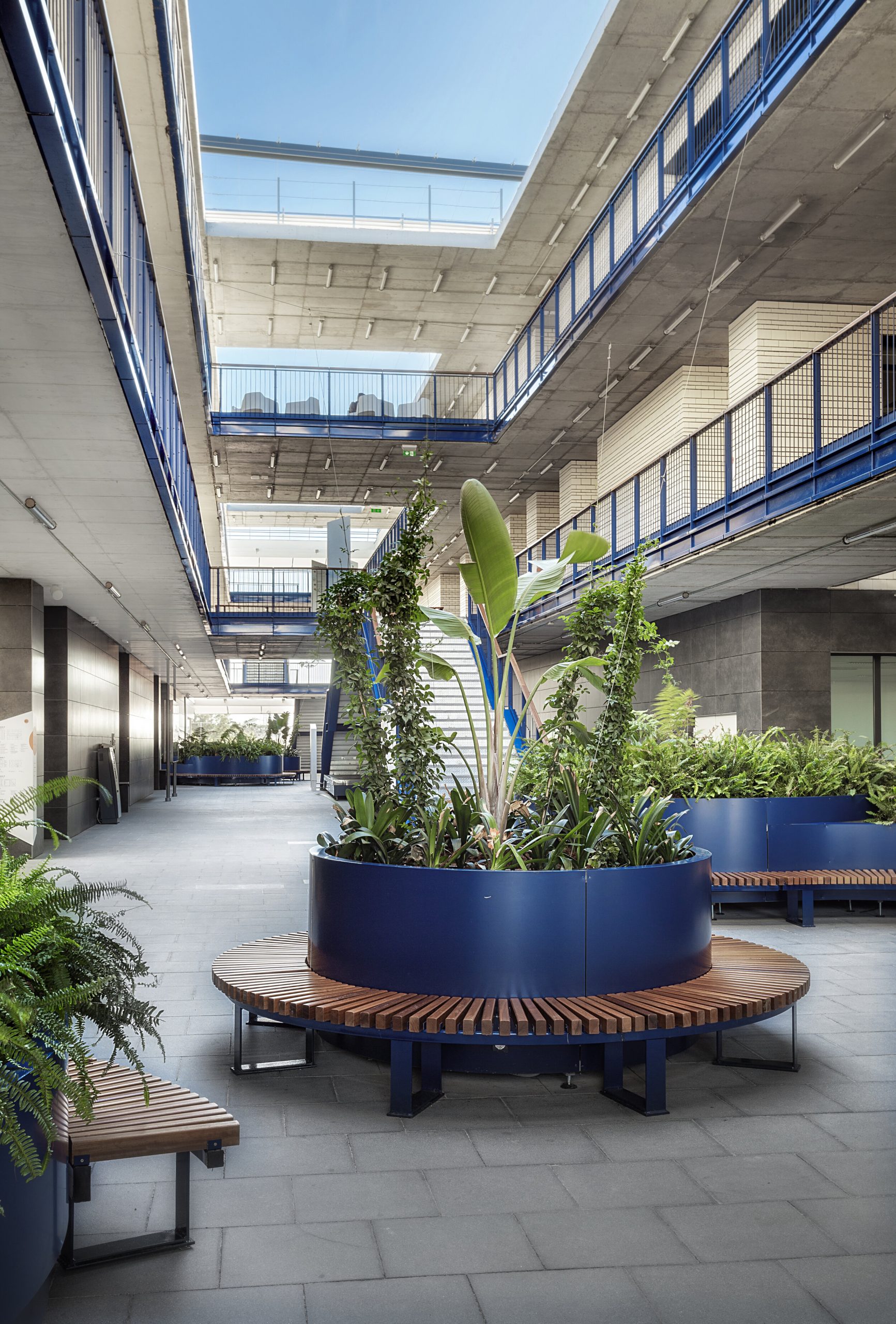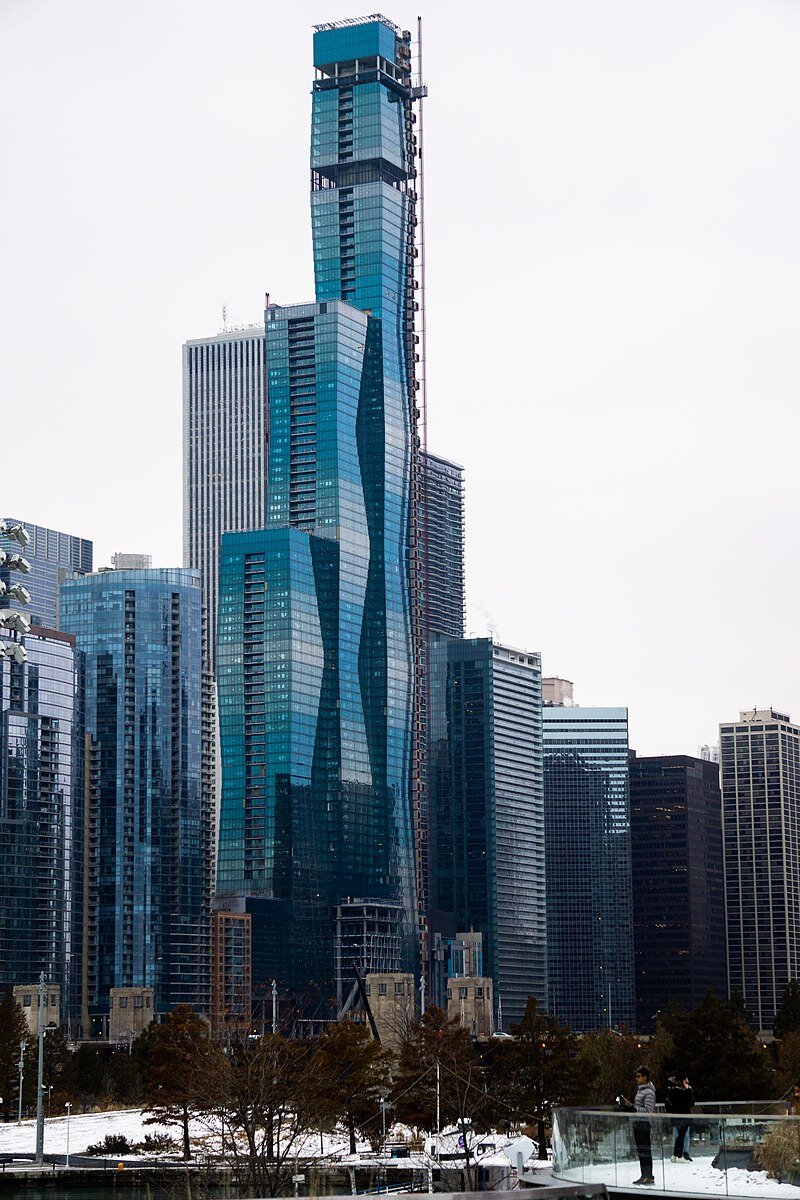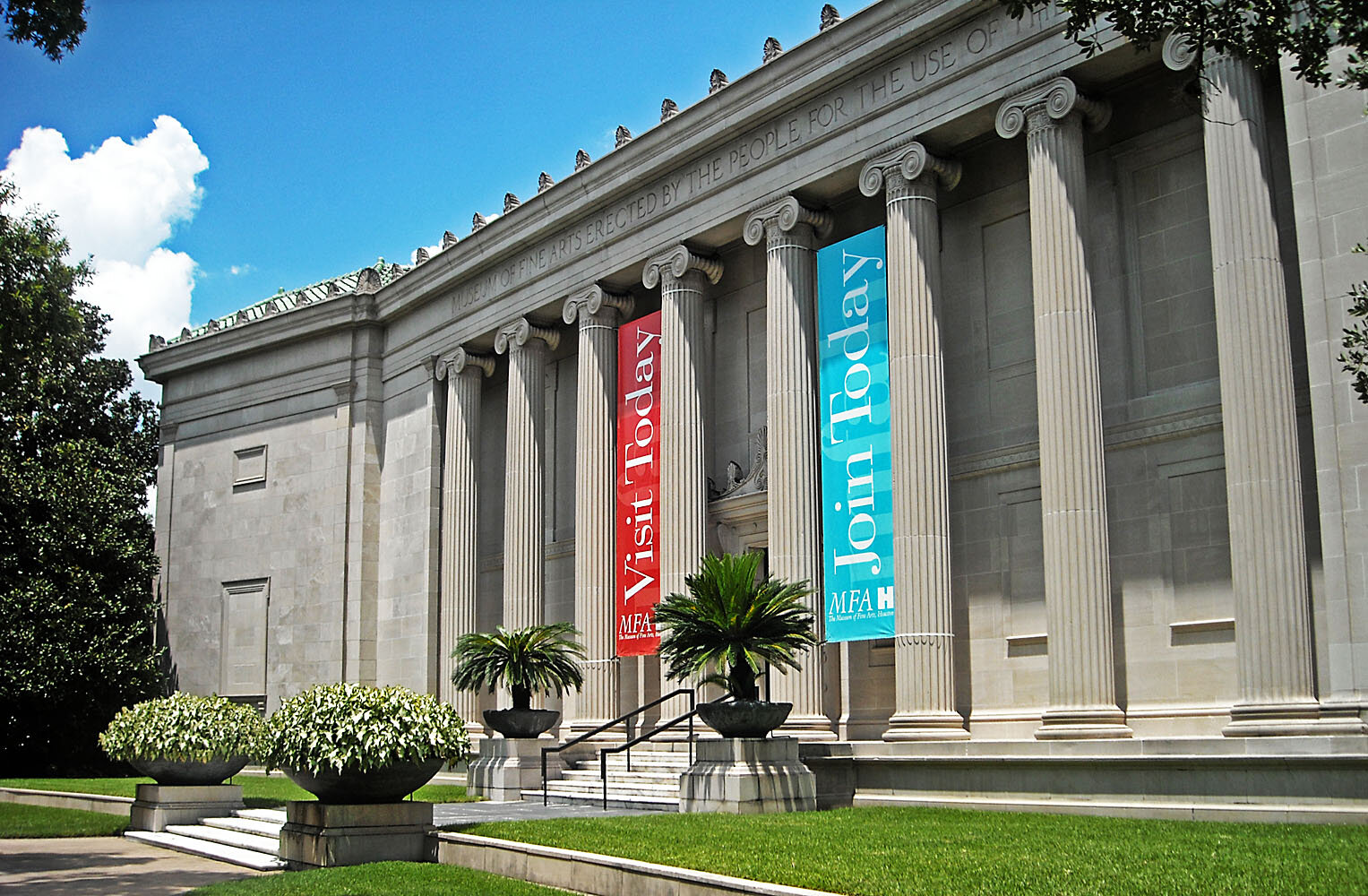Blog
The Five Most Influential Architecture Projects of 2020
January 7, 2021 | Violet PR

The Five Most Influential Architecture Projects of 2020
Architects and engineers managed to do something few were able to accomplish in 2020 – develop works of true innovation in times of uncertainty. Given that, our team wanted to recognize this year’s most impressive design trends and projects shaping architecture of the future.
Here’s our list of the year’s most influential architecture projects, based on creativity, strength of story and responsiveness to the needs of the community.
Breaking the Mold in Arkansas
In downtown Bentonville, a small city in northwestern Arkansas, a former cheese factory was transformed into what is now the Momentary – an innovative contemporary art space.
The project was led by Chicago-based Wheeler Kearns Architects, which transformed the 63,000-square-foot decommissioned Kraft cheese factory into a space for today’s visual, performing and culinary artists. Award-winning theater-planning and lighting design firm, Schuler Shook, also assisted Wheeler Kearns, providing technical designs for the theater spaces in this adaptive re-use project.
The Momentary has become the region’s most flexible contemporary arts space. Standout design features include 10 high-capacity flooring lifts to quickly and easily create varied stage and audience configurations in a space called the RØDE House. Within a tall space called The Tower, Schuler Shook also optimized 70-foot ceilings by designing unique, flexible seating, rigging and lighting support systems. The Momentary also has a dynamic black box theatre and an outdoor pavilion, completing its wide range of performance venues.

College Campus in Spain Takes the ‘LEED’
Global design firm, luis vidal + architects, recently completed work on the stunning 312,000-square-foot Loyola University Campus in Seville, Spain. The goal was to create an integrated learning environment for students and to ensure energy efficiency. In February 2020, their work paid off when the facility became the first of its kind to be awarded a LEED Platinum certification.
To achieve the certification, Luis Vidal and team strategically designed the project to house all classrooms, laboratories and common spaces in one optimized building. Given the region’s warm climate, the roof, facades and windows were designed to minimize energy losses. Photovoltaic panels were also installed to reduce the net-energy consumption of the building – a choice that resulted in the facility using 40% less heat than buildings that meet current regulations. The team also incorporated a water recovery system to further enhance sustainability.
The Loyola campus aims to be what luis vidal + architects calls the first “5G,” or fifth generation, campus in the world in 2021. This features flexible, optimized and environmentally friendly space for the evolving higher education needs of the 21st century.
Tent Classrooms: Social-Distancing Education
Curl la Tourelle Head, a U.K.-based architecture firm, recently unveiled innovative plans for outdoor classrooms to get a greater number of kids back to school safely.
Their “tent classrooms” allow students to return to school while maintaining social distancing guidelines. Modeled after tents used by nurseries in Denmark, the design would make use of large, festival-type tents to create a safe learning environment amid COVID-19, and perhaps beyond.
“We designed the concept to assist pupils and staff with their return to school and to mitigate the possibility of infection by proper spacing of pupils and staff in fresh air environments,” Wayne Head, director of Curl la Tourelle Head, told architecture and interior design magazine Dezeen.
The Curl la Tourelle Head team envisions the tents being assembled throughout a school’s existing outdoor spaces. Within the tents, the class configuration would keep students separated at least six feet apart.
These designs will continue to spark conversation, as it’s clear that school settings around the world may be looking at redesigns or modifications in 2021 and beyond.
 St. Regis Chicago: The Third Largest Tower in Second City
St. Regis Chicago: The Third Largest Tower in Second City
At 101 stories tall, St. Regis Chicago (formerly the Vista Tower) will soon be the third largest skyscraper in Chicago – and the world’s tallest building designed by a woman.
Envisioned by renowned architects Jeanne Gang and Julianne Wolf of Studio Gang, the design is nothing short of a visual masterpiece. Composed of three interconnected towers and exterior glass walls that move in and out from floor to floor, the design is inspired by the geometry of crystal, fluorite and sapphire formations. The blues of Lake Michigan and the Illinois sky are gently reflected off the buildings’ glass façades.
When complete, St. Regis Chicago will house 191 hotel rooms on the first seven floors in addition to 393 luxury condos. It will also feature ground-level amenities for city residents.
We’re excited to see Gang and Wolf’s project come to fruition and expect their work to inspire other young female architects.
Houston Unveils an Architectural Marvel
Lacking a design that matched the modern and contemporary artwork in their collection, The Museum of Fine Arts, Houston turned to Steven Holl Architects to reimagine their space. The project included the Nancy and Rich Kinder Museum, which opened in November 2020.
The new, three-story, 237,213-square-foot building includes over 100,000 square feet of exhibition space, increasing the museum’s total exhibition space by 75%. An underground parking garage added another 53,685 square feet to the project.
The Steven Holl design features vertical glass tubes that soften the facades. At night, a translucent wall gives off an alabaster glow that is reflected in five inset pools along the perimeter of the courtyard. The building’s interior is equally impressive with concave, overlapping canopies reflecting the sun onto the ceiling to fill the atrium with light.
The museum opened on Nov. 16 and began exhibiting the works of one of the world’s leading contemporary artists, including the project’s architect, Steven Holl, on Dec. 4.

Trends to Watch in 2021
The places in which we live, work, learn and play may be forever transformed by the public health crisis of 2020. The infrastructure that emerges in its wake will no doubt draw inspiration from 2020’s top design trends and standout projects – including an affinity for “flex” space that can transform for multiple uses.
We expect cities and communities worldwide to lean on architects to create these flexible, sustainable spaces – those which can accommodate social distancing and other public health measures. Office buildings will no doubt incorporate more natural ventilation and touchless surfaces. Meanwhile, more modular design solutions will be integrated into both corporate and residential settings. And let’s not forget a collective effort to reach new levels of sustainability and a demand for high-speed video and other emerging technology to accommodate a semi-remote workforce.
Whatever the design overhaul may be, chances are it will have its roots in the challenges brought on by the pandemic. These solutions will be conceived by some of the finest architects in the world – many of which are mentioned above.